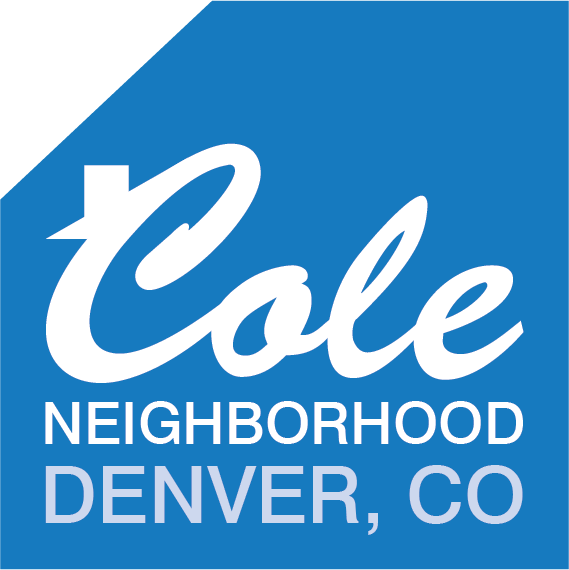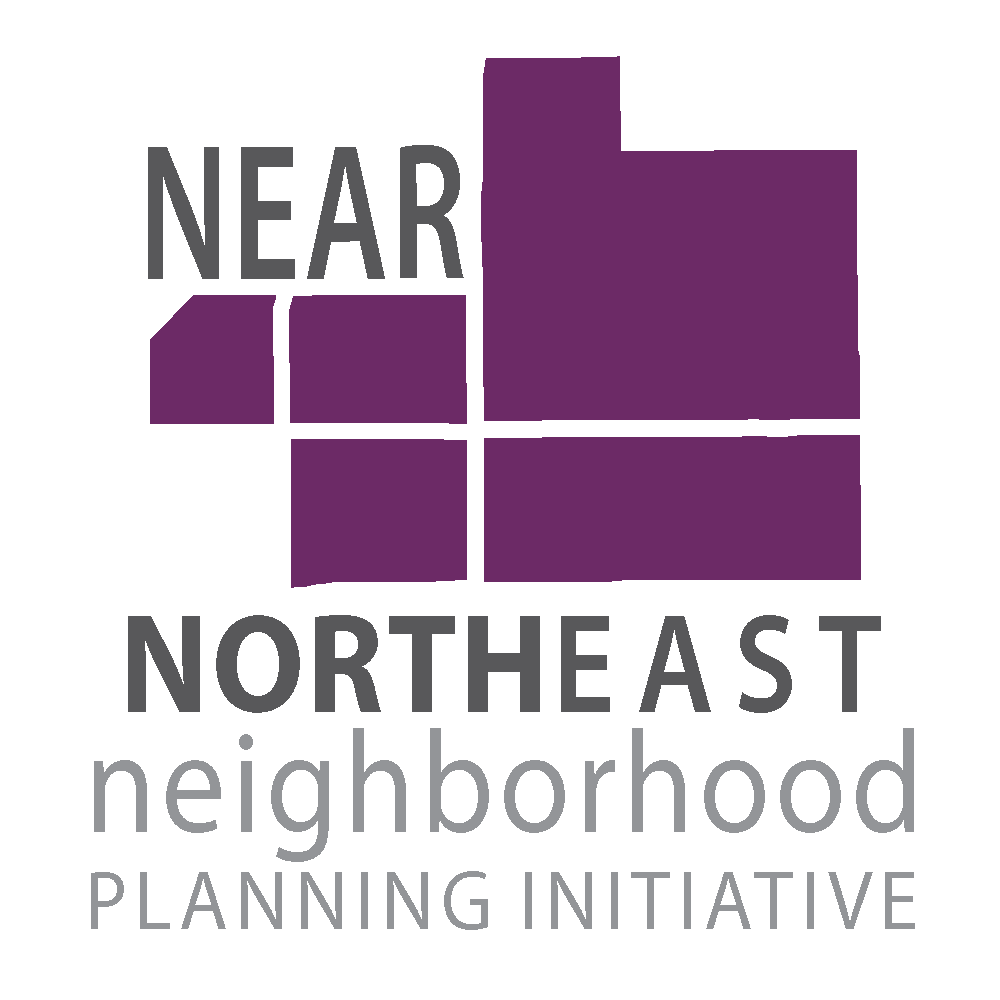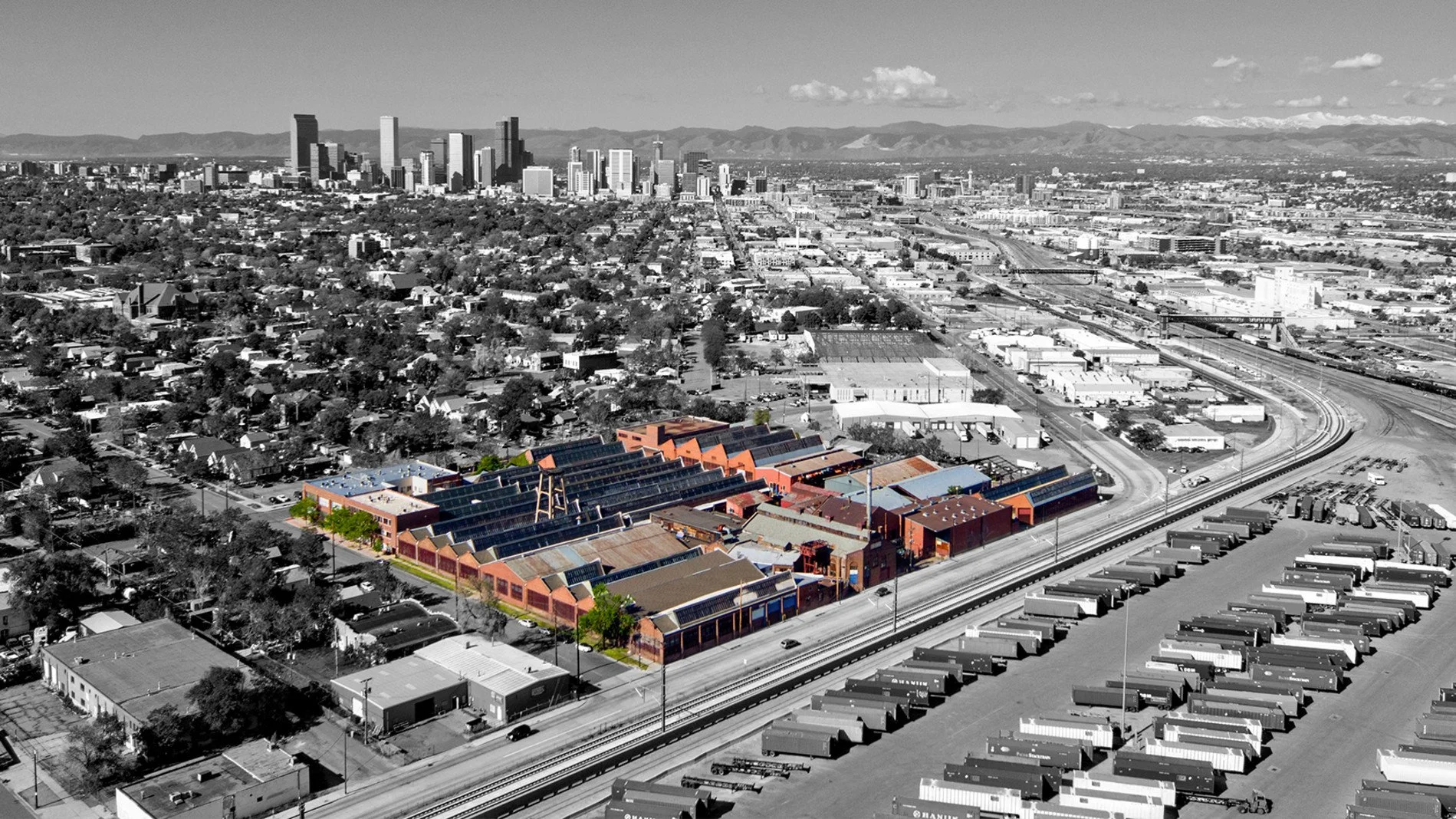Development Projects in Cole
Voice your Support/Opposition to Upcoming Development Projects in Cole:
If you’d like to share your opinion, either support/opposition that you’d like entered into the record, please send an email to cna.denver@gmail.org and district9@denvergov.org, and we will be sure to forward it to the appropriate city contact as well (as this changes from project to project).
Near Northeast Area Plan
A neighborhood plan for Clayton, Cole, North Park Hill, Northeast Park Hill, and Skyland
The Neighborhood Planning Initiative will launch its next planning process in the coming weeks. Residents, business owners, and other community members in the Near Northeast Area will have the opportunity to help shape their neighborhoods' futures. Help us hit the ground running by sharing your big ideas about your neighborhood, and sign up for updates to hear about other ways to get involved before the community kick-off in the coming weeks. The survey is available in English and Spanish.
Urban Land Conservancy (ULC) — Tramway Nonprofit Center Project
The brick building at 3532 Franklin St., originally constructed in the 1940s as a streetcar service station, now spans an entire block and houses over 15 local nonprofits. It provides around 120 jobs and serves roughly 8,000 individuals annually. Source
ULC proposes constructing permanently affordable rental housing on the vacant eastern portion of the Tramway block (1675 E. 35th St.), partnering with Medici Communities for development. Source
The existing zoning allows up to 45 ft (four stories). The rezoning seeks a PUD (Planned Unit Development) to modernize and align zoning without increasing height/density. Source
The project is expected to yield several dozen mixed-layout units (studios to family-sized), with all units income-restricted and land held in a community land trust for 99+ years. Source
ULC continues to own the land, while a nonprofit partner owns and operates the housing – ensuring long-term affordability. Source
ULC has submitted PUD paperwork to the Denver City Council and awaits a public hearing. If approved, construction on the Affordable Tramway housing could start in late 2025 or early 2026, with nonprofit operations continuing uninterrupted.
The following letter was sent to the Planning Board and City Council from the Cole Neighborhood Association (RNO). This represents the Board's stance on this project:
How You Can Have a Voice
Speak at Committee Hearing (Jul 29): Early Council feedback happens here.
Tuesday, July 29. This is when the City Council’s committee (likely council land use or similar) will hold its first formal discussion on the rezoning. How to engage: Public input is typically solicited during the meeting via live testimony (virtual or in person) or written submission. Check the Council’s weekly calendar for exact logistics.
Attend Planning Board (Aug 20): A key moment—the public can speak to Board members before they vote to move the PUD forward.
Wednesday, August 20, 3–5 PM. Note: This is the next regularly scheduled Planning Board meeting, and the Tramway rezone (official map amendment #2024I‑00122) is on the regular agenda. Format: Hybrid (in person at Webb Municipal Building, 201 W. Colfax, Room 4.F.6/4.G.2, and virtual via Teams/Zoom). How to participate: Register in advance to speak live via Zoom, submit written comments through Denver’s Planning site, or attend in person.
Testify at Full Council Hearing (Sep 8): A final opportunity to support or oppose. Written comments submitted between mid‑August and early September are welcome.
Monday, September 8, 2025 (tentative). Location & Format: Held during a regular Council meeting, usually in person with both live and written testimony options available. How to sign up: Details about registration and deadline for written comments will be posted on the official City Council agenda page in late August. Watch for the “2024I‑00122” rezoning case.
Write or Email: You can send letters or emails at any stage. Direct them to the planning staff or Council members with the case number 2024I‑00122 (PUD‑G‑38).
Watch & Submit Online: All meetings are livestreamed. Written testimony is accepted through the Council or CPD website. Language and ADA accommodations are available—request five business days ahead.
Denver Rock Drill Project
The Rock Drill project is one of the most ambitious redevelopment efforts in the Cole neighborhood, breathing new life into a historic industrial campus that’s been part of our community for over a century. Located along 39th Avenue between Franklin and Williams Streets, at the northern edge of Cole and bordering RiNo, the Rock Drill site was once the home of the Denver Rock Drill Manufacturing Company. Now, it’s being thoughtfully transformed into a vibrant, mixed-use neighborhood hub that honors its industrial past while opening new possibilities for our future.
Here’s what makes the Rock Drill project unique—and why it matters for Cole:
Historic Heartbeat:
More than 50 industrial buildings, some with the iconic sawtooth roofs, are being preserved and adaptively reused.
The project is led by the Weiss family, who have owned the property for decades, alongside partners Saunders Development and Oliver Buchanan Group.
The vision is to preserve the character of the old machine shops, foundries, and boiler rooms while transforming them into places where people can gather, work, shop, and connect.
A Place for Everyone:
Plans include new homes (with an emphasis on affordability), creative offices, neighborhood shops and dining, arts spaces, and a new hotel.
The project will add approximately 700,000 square feet of development, including 700–800 residential units and 100,000–150,000 square feet of retail.
Public feedback has shaped the priorities, with a special focus on affordable housing, public art, space for small businesses, and a community-serving grocery store.
Neighborhood Connections:
The project will transform old rail spurs and industrial lanes into walkable greenways, plazas, and courtyards—extending the 39th Avenue Greenway and linking Cole with RiNo and transit.
Features like Gilpin Way, East/West Weiss Way, and Spur Alley will open new paths for walking, biking, and gathering.
Transit-Ready, Community-Focused:
Just blocks from the 38th & Blake A-Line rail station, making it easy to get downtown, to the airport, or anywhere along the corridor.
Design invites people to use public transit, bike, and walk, reducing car dependence and supporting a greener future.
Community Input:
The Cole Neighborhood Association and residents have been deeply engaged, advocating for affordability, local business, arts, and cultural preservation.
Recent outreach efforts (2023–2024) resulted in significant updates to the plans, which addressed neighborhood priorities, and the rezoning proposal garnered strong local support in 2024.
Learn More
Alexan RiNo / Trammell Crow Residential Project
Trammell Crow Residential has submitted concept plans for Alexan RiNo, a mixed-use development located at 36th Ave & Downing St.
Scale & Layout: About 300 new apartments on a full city block, with a stepped design—7 stories along Downing, stepping down to 4 stories along Marion—to better blend with adjacent residential areas.
Housing Mix: Studios up to three-bedroom units. Notably, 10% of units are reserved for households at 60% of Area Median Income (AMI)
Amenities & Retail: 4,500 sq ft of ground-floor retail space. Two internal courtyards. Co‑working areas, fitness center, rooftop deck.
Structured parking: ~390 spaces
If you have questions, don't hesitate to get in touch with the board at cna.denver@gmail.com.



